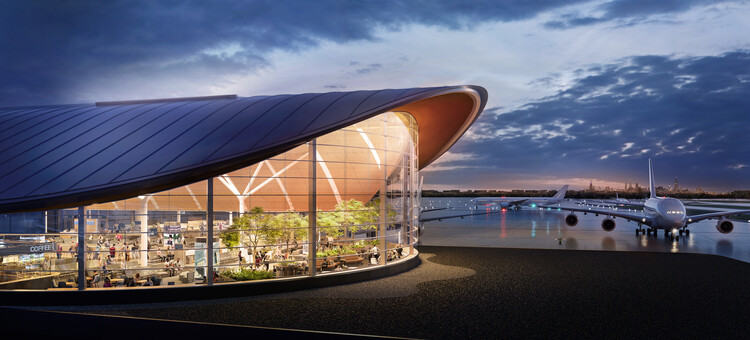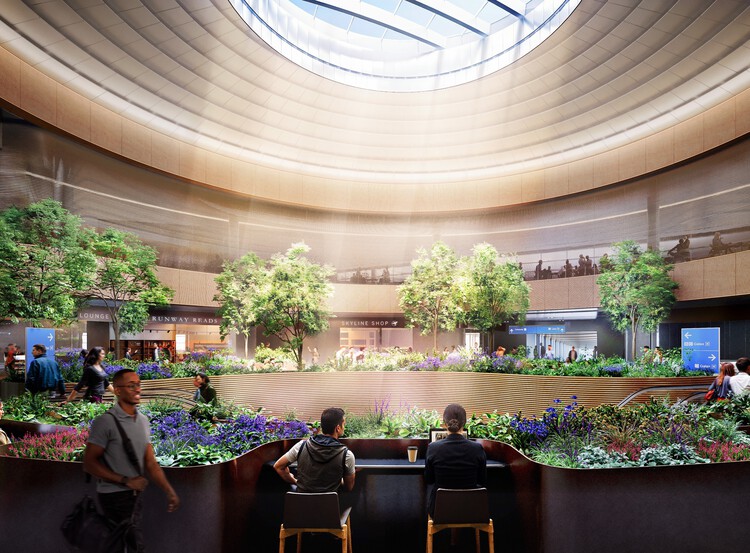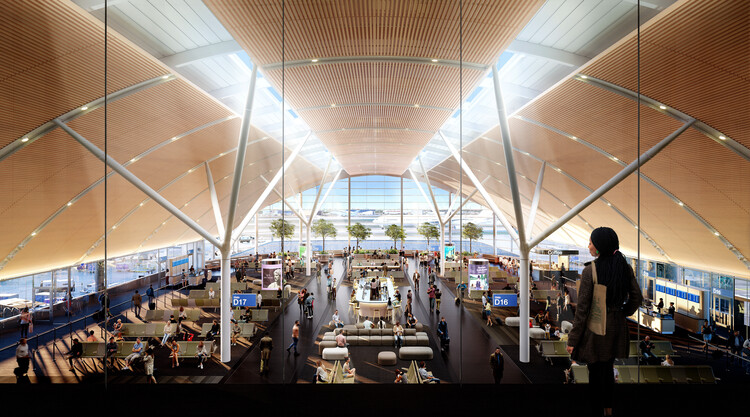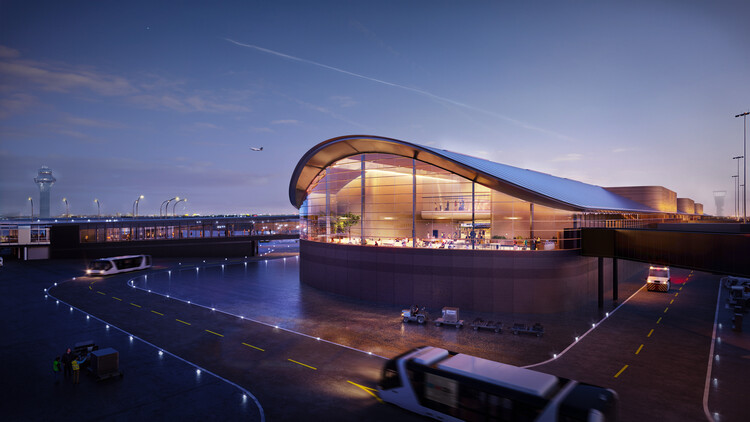
The City of Chicago and the Chicago Department of Aviation (CDA) have broken ground on Concourse D at O'Hare International Airport, designed by Skidmore, Owings & Merrill (SOM) in collaboration with Ross Barney Architects, Juan Gabriel Moreno Architects (JGMA), and Arup. The project marks the first building in ORDNext, O'Hare's most ambitious expansion to date, and introduces a new chapter in the airport's modernization. Construction management is led by AECOM Hunt Clayco Bowa, with completion expected in late 2028. Planning is also progressing on Concourse E, the second satellite concourse designed by the same team.

SOM, selected in 2019 through an international design competition, is leading the design of the $1.3 billion concourse. The project reimagines the entire passenger journey from curbside to gate, setting out to create one of the United States' first concourses designed for both domestic and international codeshare flights. With the capacity to handle a variety of aircraft types, Concourse D is intended to streamline connections, improve operations, and elevate the experience of the more than 80 million passengers who travel through O'Hare each year. The design also incorporates strategies to address sustainability and efficiency. A minimized structural system reduces embodied carbon and maximizes open sightlines, while the roof contours and overhangs are tuned to the local climate to regulate temperature and daylight.

Newly released renderings provide a first look at the architectural vision for the concourse, highlighting skylit interiors, landscaped gathering areas, and a structural system defined by branching orchard-inspired columns. The layout is shaped by curved lines reminiscent of Midwestern river bends, with zones for dining, retail, rest, and play. The use of native plantings and varied seating arrangements aims to create distinct amenity spaces, while upper-level lounges offer elevated views of the gates and airfield. At the heart of the building, a multi-level atrium marked by an oculus brings natural light deep into the concourse and serves as a central orientation point for arriving passengers. The southern end of the structure opens to a double-height glazed wall with views of the airfield and Chicago skyline. Conceived as a light-filled retreat, this area integrates concession zones, planted landscapes, and flexible seating options ranging from communal benches to workspace counters.
Related Article
BIG Unveils Design for Bhutan's Gelephu International Airport, to Be Showcased at Venice Biennale 2025

In other recent news, Temple University in the United States has begun construction on the Caroline Kimmel Pavilion for Arts and Communication, a new academic facility designed by SOM. In Chicago, the Chicago Fire FC has released updated renderings for its planned $650 million soccer-specific stadium, designed by Gensler as part of The 78 riverfront development. Meanwhile, the Chicago Plan Commission has approved the 1901 Project, a master plan by RIOS with Field Operations to transform the 55-acre parking lots around the United Center into a mixed-use neighborhood with new public spaces and infrastructure.














